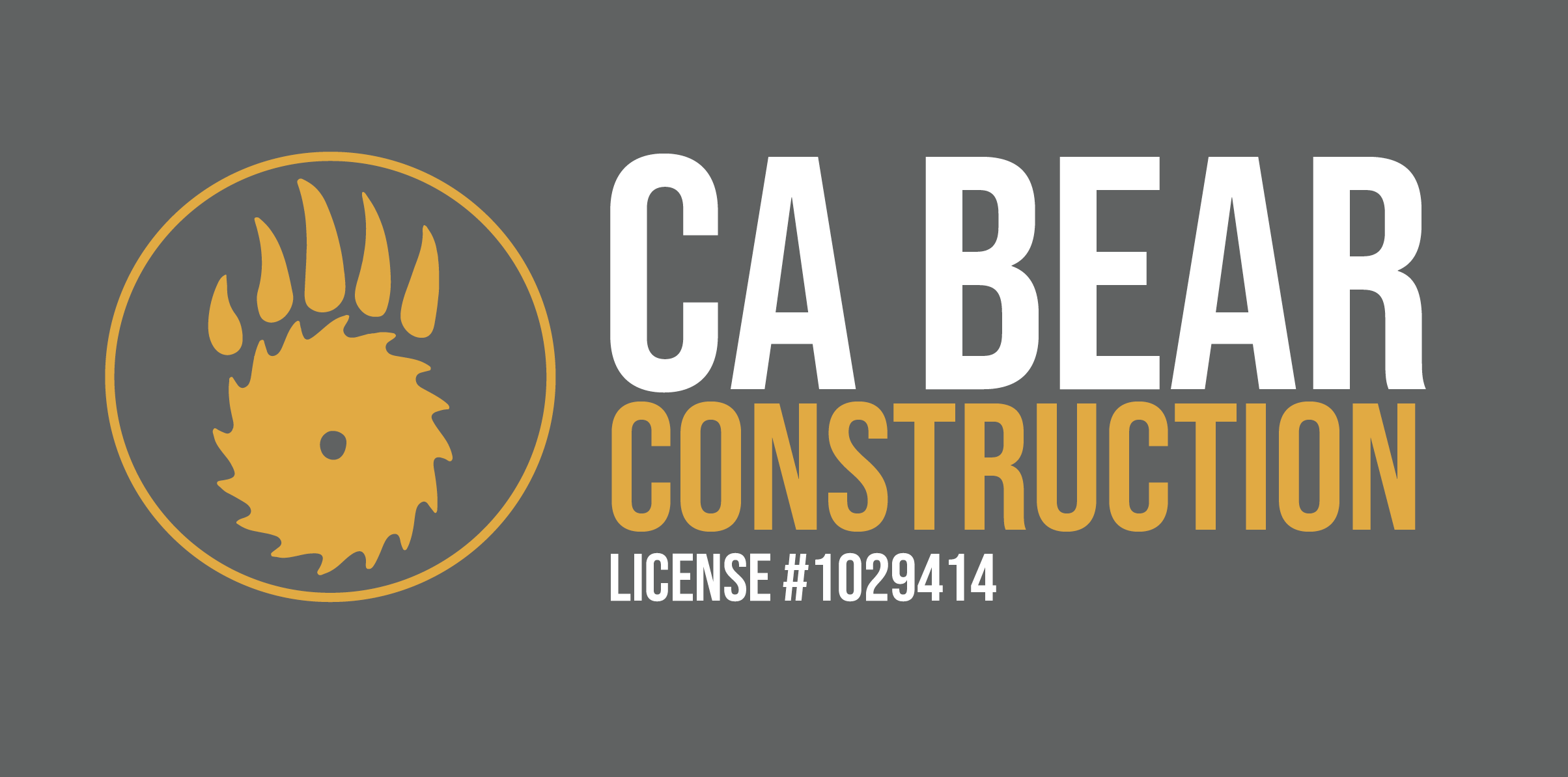Skip to main content
OUR SERVICES
PRELIMINARY CONSTRUCTION
Strategic project plans, designs concepts, preliminary budget, and permitting.
ADU's & ADDITIONS
Self contained residential unit located on the same lot as existing single family home.
STRUCTURAL WORK & FOUNDATION
Load bearing walls, structural beams, columns, supports, and foundations.
HARDSCAPE & LANDSCAPE
Pathways, walls, brick patios, gazeebos, live roofs and walls, wooden and metal harbors.
KITCHEN & BATHROOM REMODEL
Creating design layouts, expand and reconfigure, and complete renovations.
SITE IMPROVEMENTS
Sidewalks, streets, drainage, structure, and utilities.
